Like many CWEnders, I watched with fascination as One Hundred Above the Park rose above the corner of Kingshighway and West Pine. In addition to dramatically altering the neighborhood’s skyline, the architect of One Hundred, Studio Gang’s Jeanne Gang, joins a list of internationally-known architects who have designed notable buildings in our town. Those include Tadao Ando (Pulitzer Arts Foundation), Philip Johnson (the entrance to the General American Life Insurance Building, now Spire), and Edward Durrell Stone (“Crown of Arches” on the roof of the since demolished Busch Memorial Stadium).
One Hundred’s developer, Mac Properties, hired Chicago-based Studio Gang to design the $130 million 36-story apartment building, the tallest structure on Kingshighway. (The Residences at Chase Park Plaza top out at 27 stories.) Some have questioned how One Hundred’s architecture aligns with the CWE’s Historic District Standards. There are two things to note on this topic: the Kingshighway parcel is not located in a designated historic district, and if it were, the Standards are intended to preserve the character of existing buildings, and not necessarily to discourage contemporary architecture.
Ground was broken on One Hundred Above the Park in 2018, and in September 2020 the first tenants began moving in, though construction wasn’t wrapped up until January 2021.
Leasing consultant Shaelyn Rolf reported that 58% of the 316-unit building has been leased. She expects the building to be close to capacity by the fall. “Everyone who has moved in, loves it,” Rolf added. “We have an extremely diverse community that perfectly reflects the Central West End neighborhood. There are empty nesters, undergraduates, and people moving in for jobs from out-of-state or international locations.”
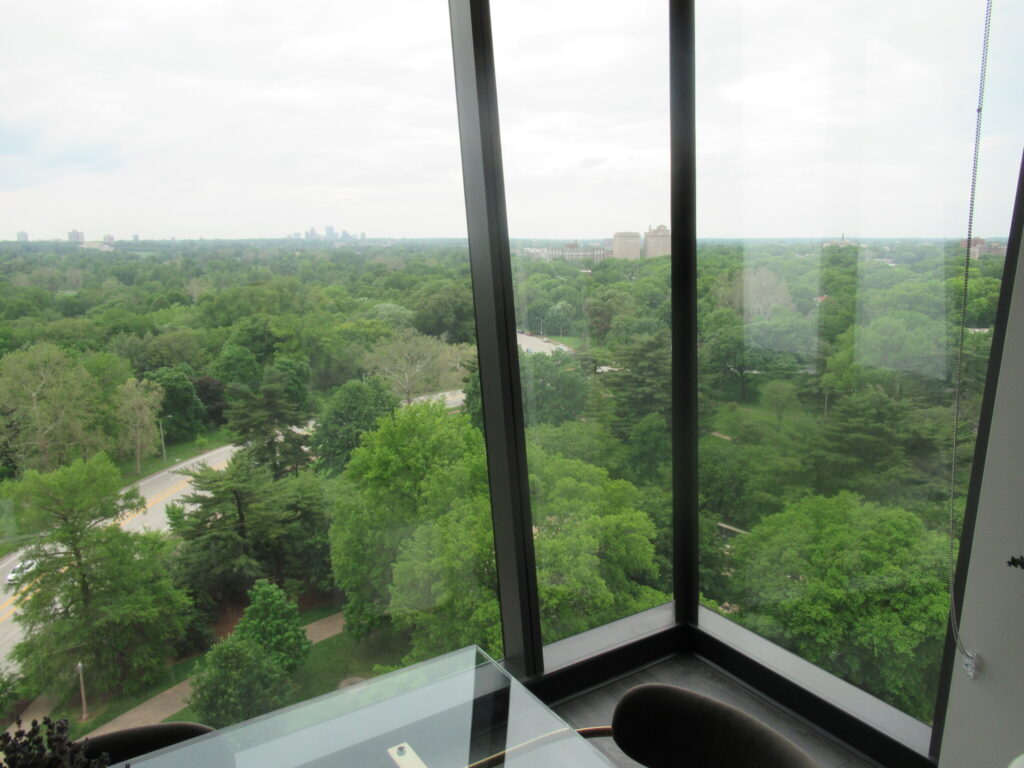
As I watched the construction and studied the building from many vantage points, I’ve been curious about what the light was like inside the apartments, which have a vast expanse of angled windows. (Ceilings are 9′ tall on lower floors and reach 12′ on upper floors.)
While on my tour I discovered there is no glare, as the windows are covered in solar film. Shaelyn explained that Studio Gang’s design took the angle of sun’s rays into consideration. In summer, when the sun is higher, the angled windows deflect light, reducing overall energy costs, and in winter, when the sun is lower, the windows absorb the light, also reducing the energy costs. This is only one feature that gives the building a Green Globe Certification. Other features include all-electric appliances, and a high-efficiency heating/cooling system. Aluminum panels, which are made from the same material that covers Apple’s MacBook computers, are used on the parking levels, also reducing energy consumption.
The first series of photos show a 2 bedroom/2 bath apartment:
According to Shaelyn, the most popular apartments are the 1 bedroom/1 bath units, which lease for $2800 to $3000 per month, example below.
One of two 3-bedroom/2 bath units is shown in grouping below:
Rents for available apartments range from $2225 for a 500 s.f. studio, $2125 for an 800 s.f. one-bedroom, and $3800 to $4000 for a 1300 s.f. 2 bedroom unit.
There is a limited number of parking spots at the One Hundred. Assigned parking is $225 per month, unassigned is $155. Charges for water/sewer/trash range from $45 to $55 per month.
Activities for residents are on the 7th floor, see below:
On the 7th floor there are two exercise areas, game rooms, a private dining room with wine storage, and a catering kitchen. The pool has 2 gas grills and a fire pit. A doggie run, above, and “doggie spa” (not photographed) are also on the 7th floor.
There is a lot to love about One Hundred Above the Park, and I can’t say enough about the views. The stunning photos that follow are Shaelyn’s that capture the view in different seasons.
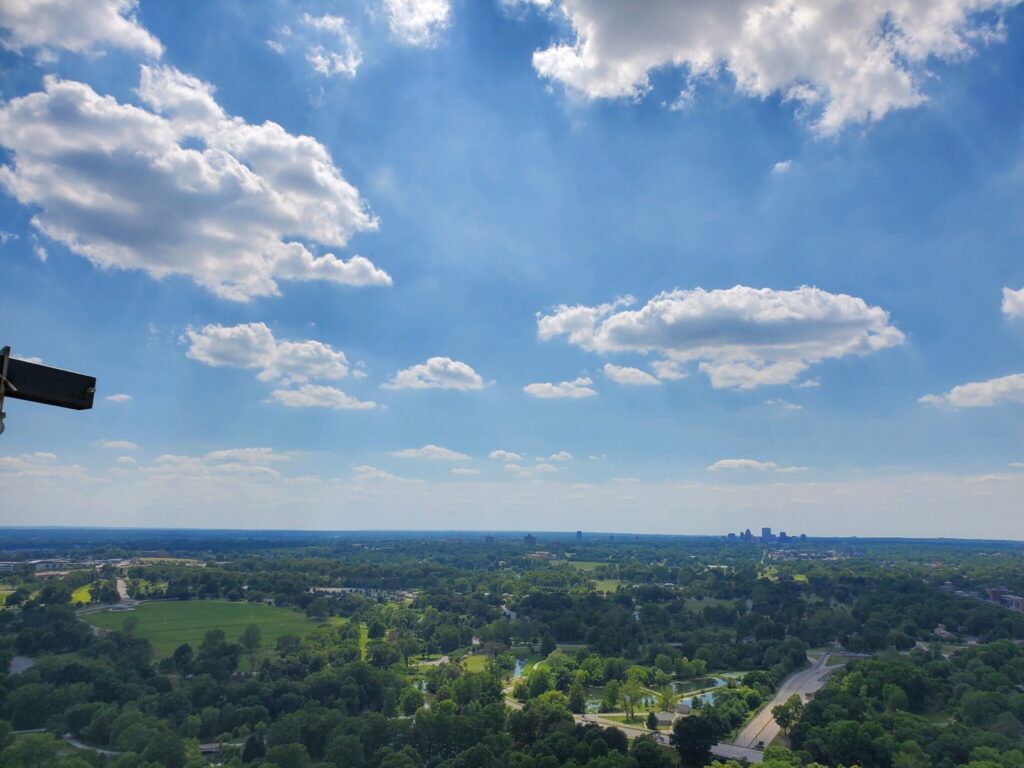
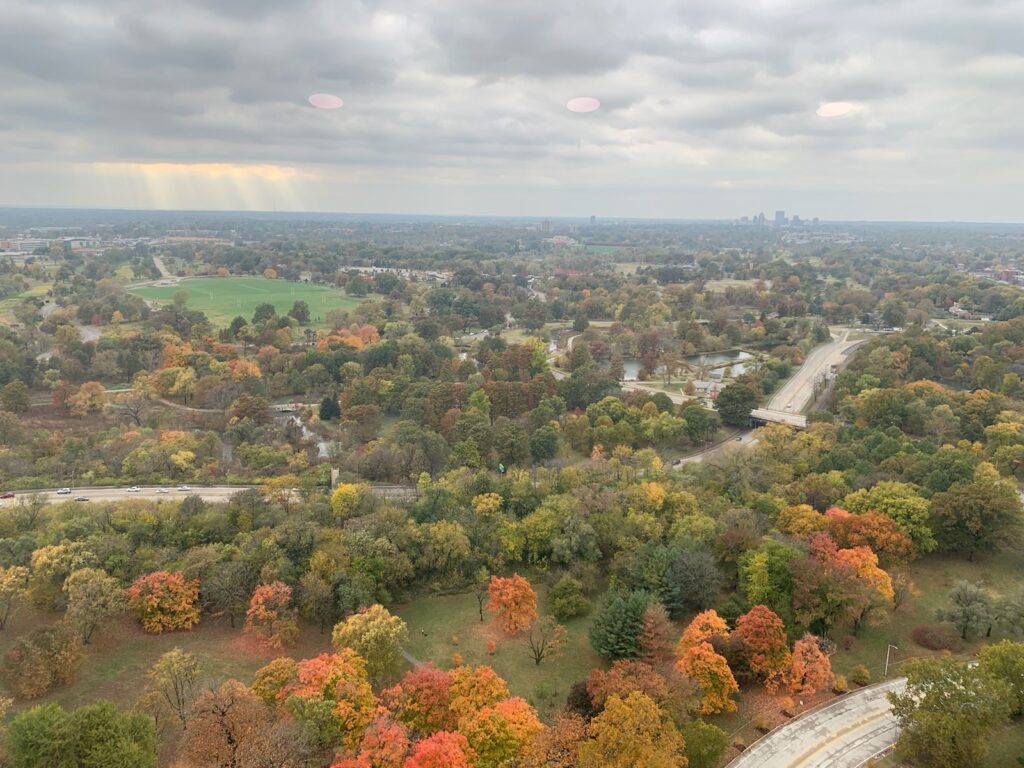
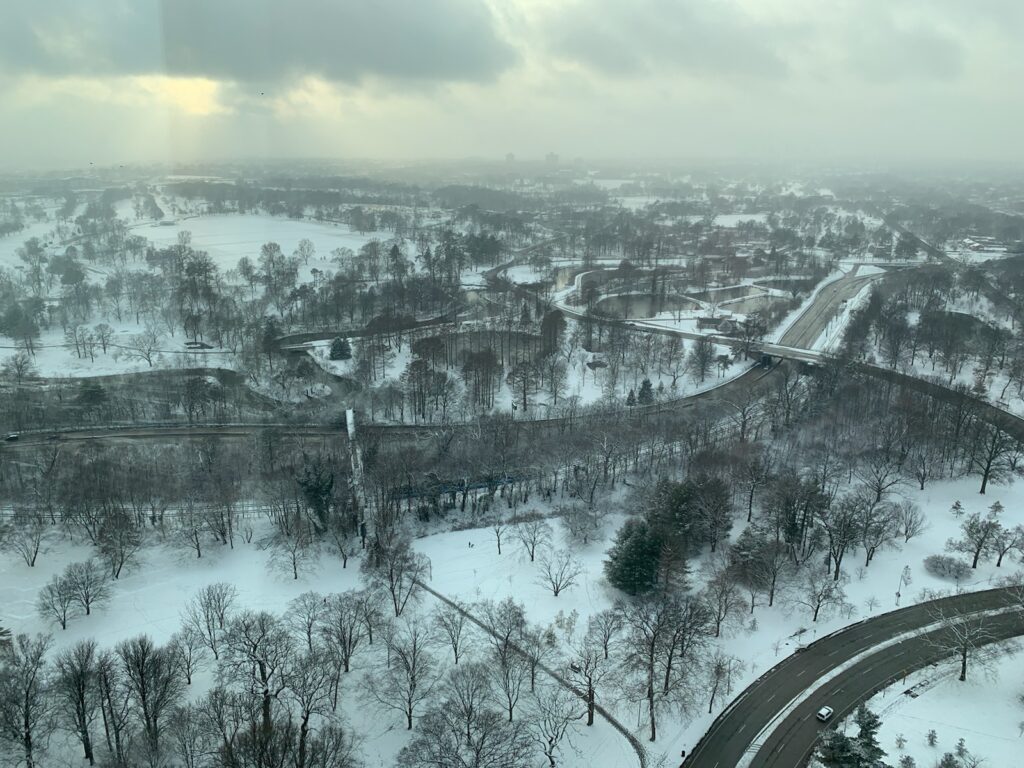 A photo taken from Apartment 3210 on the 32nd floor.
A photo taken from Apartment 3210 on the 32nd floor.
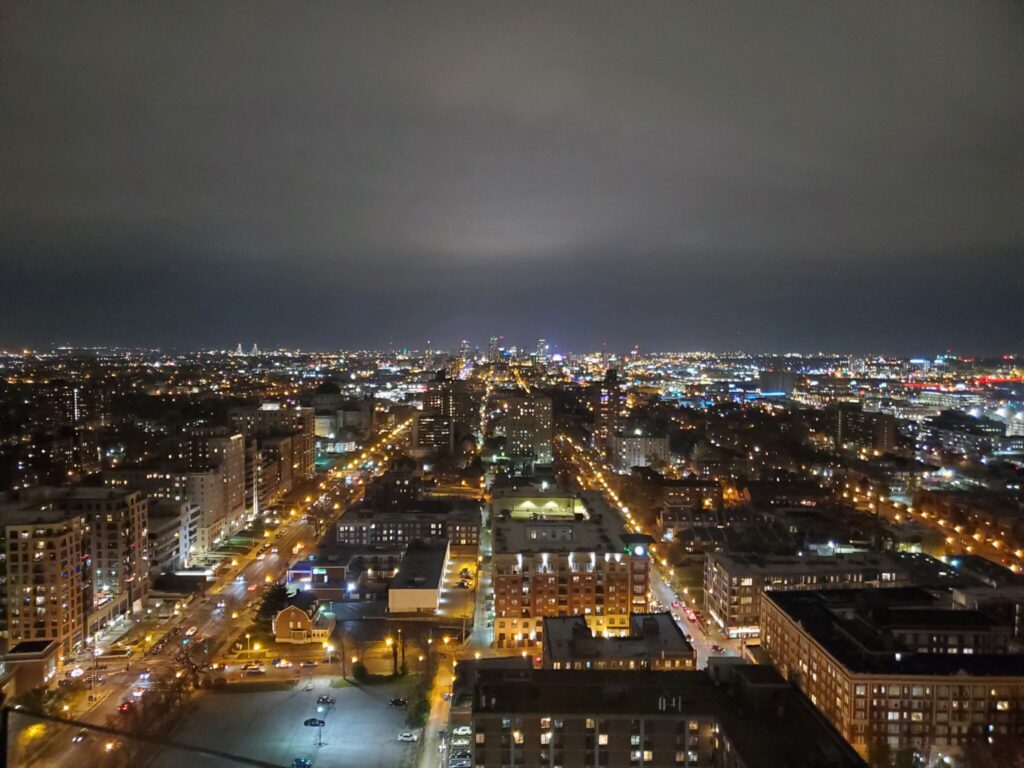
Appointments are necessary to tour One Hundred Above the Park. Contact Shaelyn Rolf at (314) 310-0819, or visit the website for more information.
Note: Since tax abatement has been a hot topic in the news recently, I wanted to share what the incentive agreement was for One Hundred Above the Park. For the $130 million project the developer, Mac Properties, was awarded a tiered 15-year abatement, 95% of assessed valuation for the first 10 years and 50% for years 11 to 15. Since that was less than was sought, the developer compensated by adding additional floors and units to the original design.

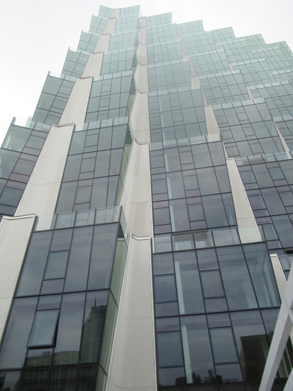
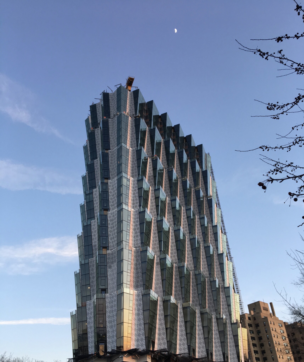
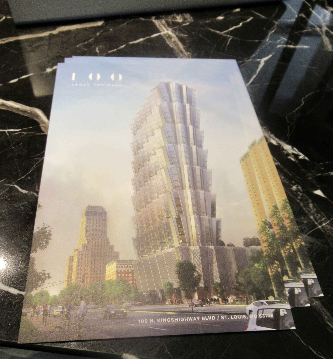
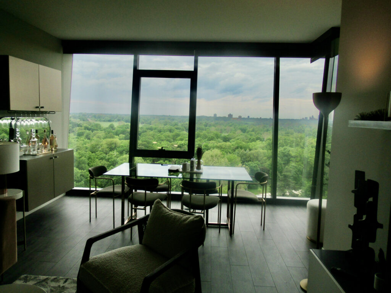
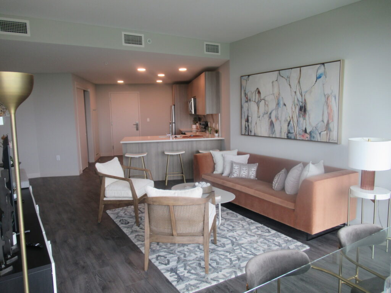
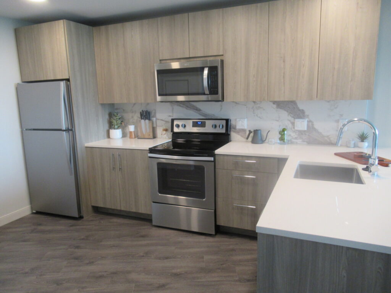
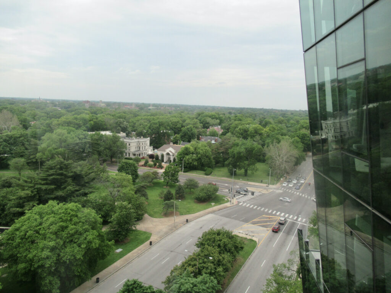
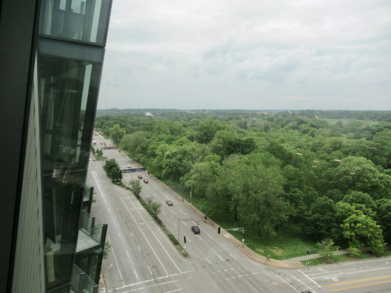
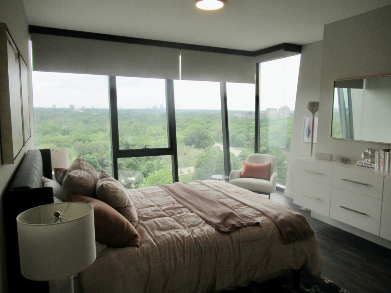
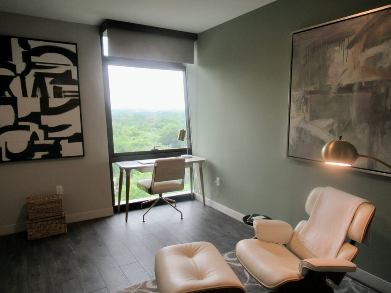
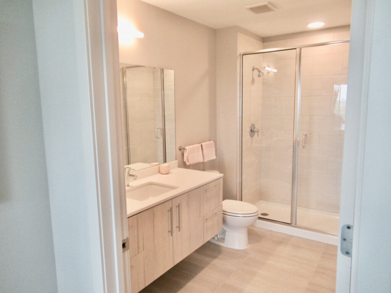
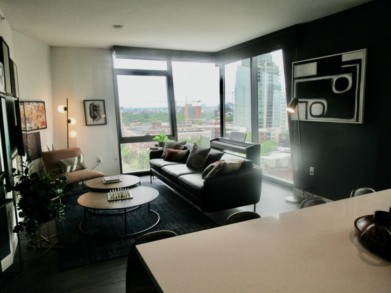
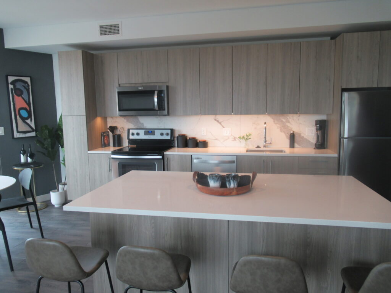
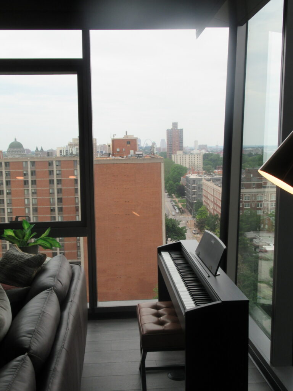
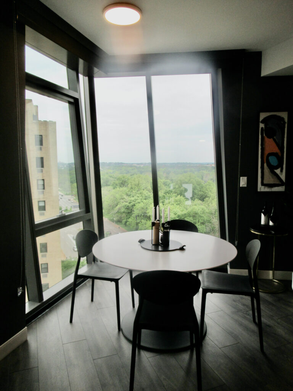
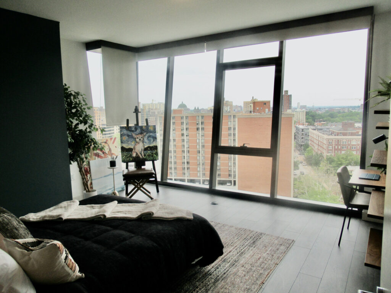
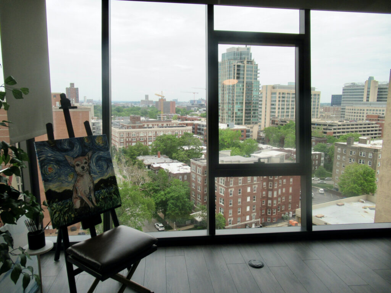
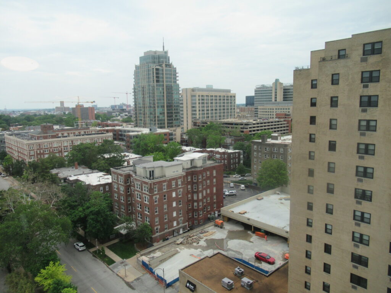
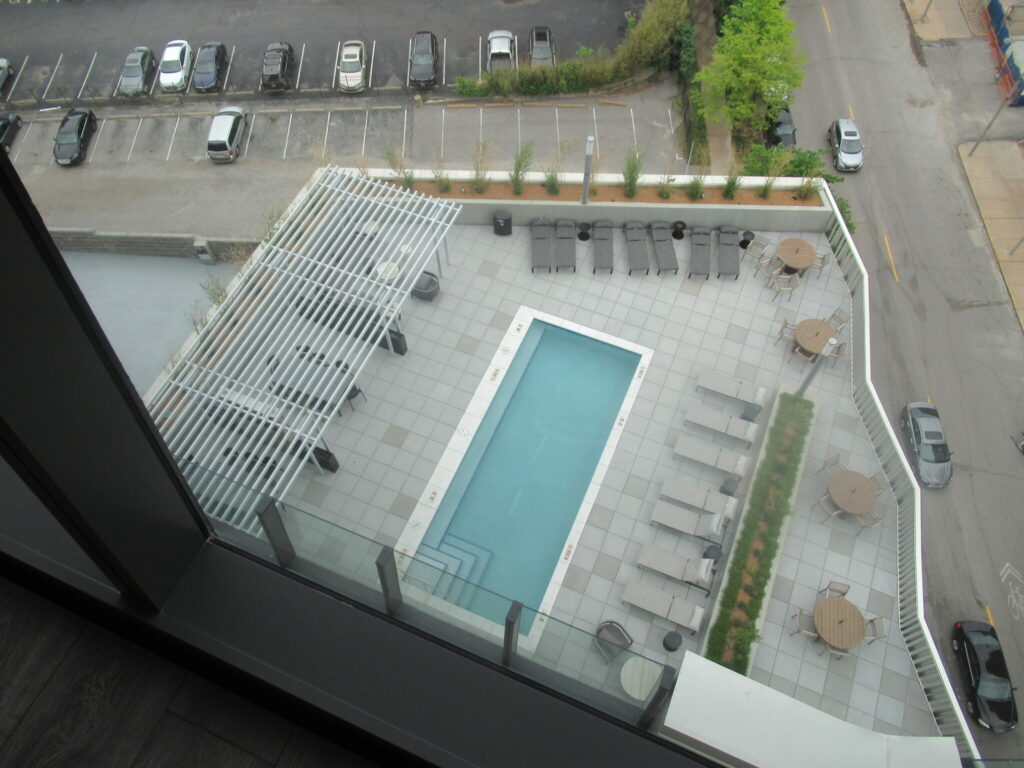
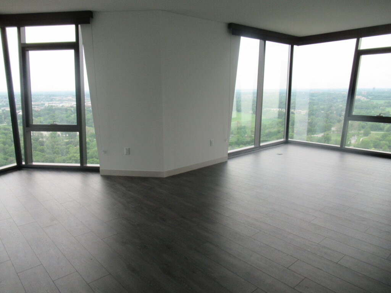
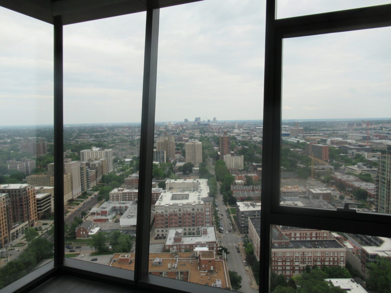
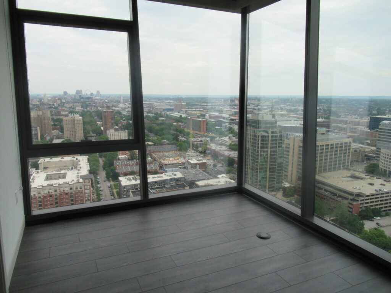
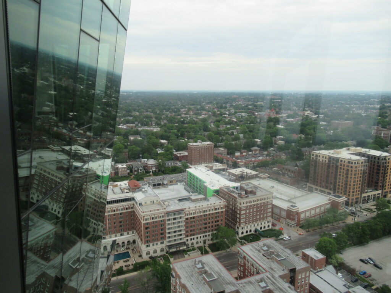
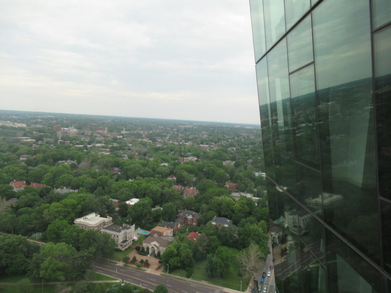
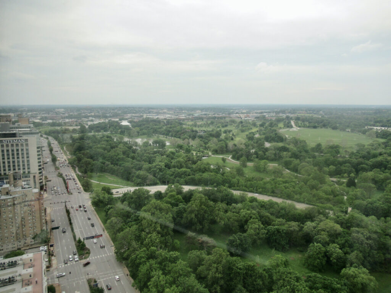
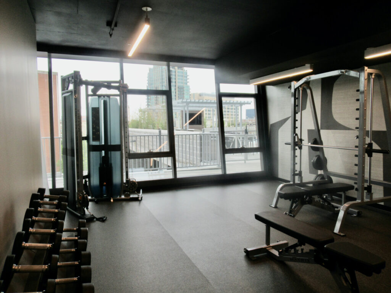
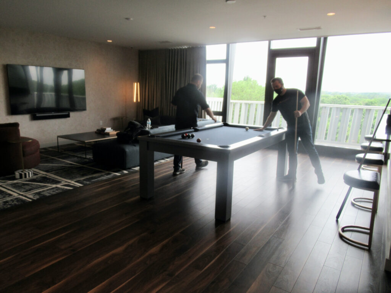
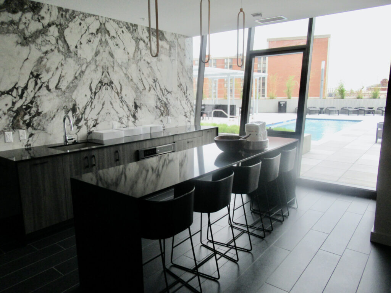
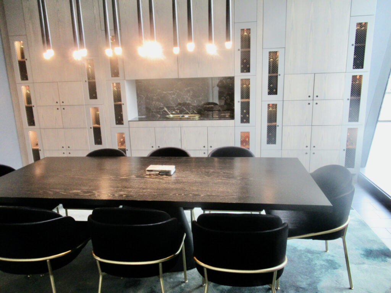
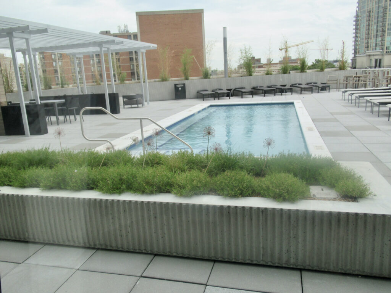
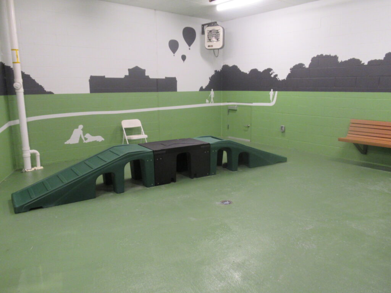
Why did the City grant a variance for parking spaces. My understanding that there is 1/2 parking space per unit, based on the number of units? Parking was at a premium before construction. The CWE lost a full block of parking when construction began and those spaces have not been replaced. The unassigned parking is at the top of the parking structure. How does the parker get to the street or the interior of the building? It appears that the parker has to walk all the way down the ramp–I don’t see a staircase in the building plans.
The building is beautiful until ones eye sees the roof. unfortunately the developer did not see fit to complete the building as designed. Instead of completing the sleek look up to the sky, it looks like a series of shipping containers and a circular AC return were dumped up there ruining what could have been a beauty for those of us looking at it from the outside.
Nicki thanks for taking us inside One Hundred Above the Park! I have been wondering about what it looked like and the views it might offer. The history of and the details of the agreed upon tax abatement was interesting to learn as well. Wow, the CWE has gotten expensive. Thanks for sharing.